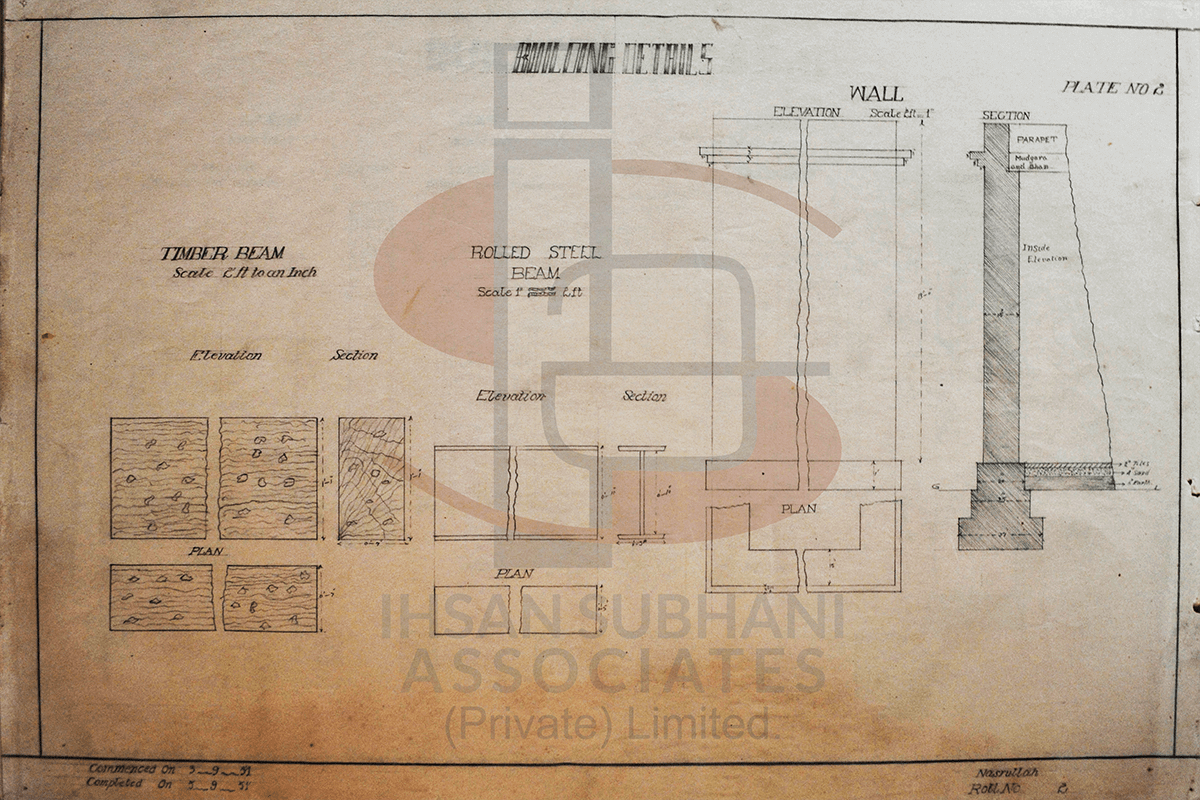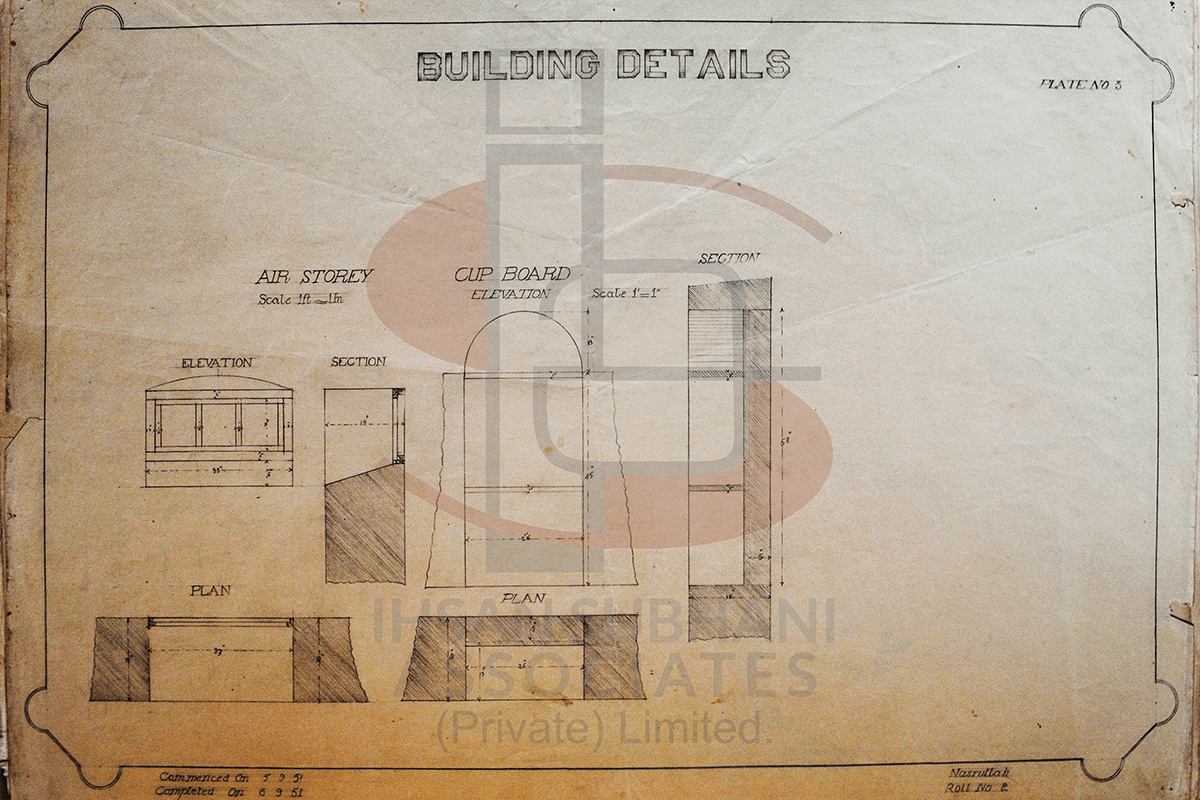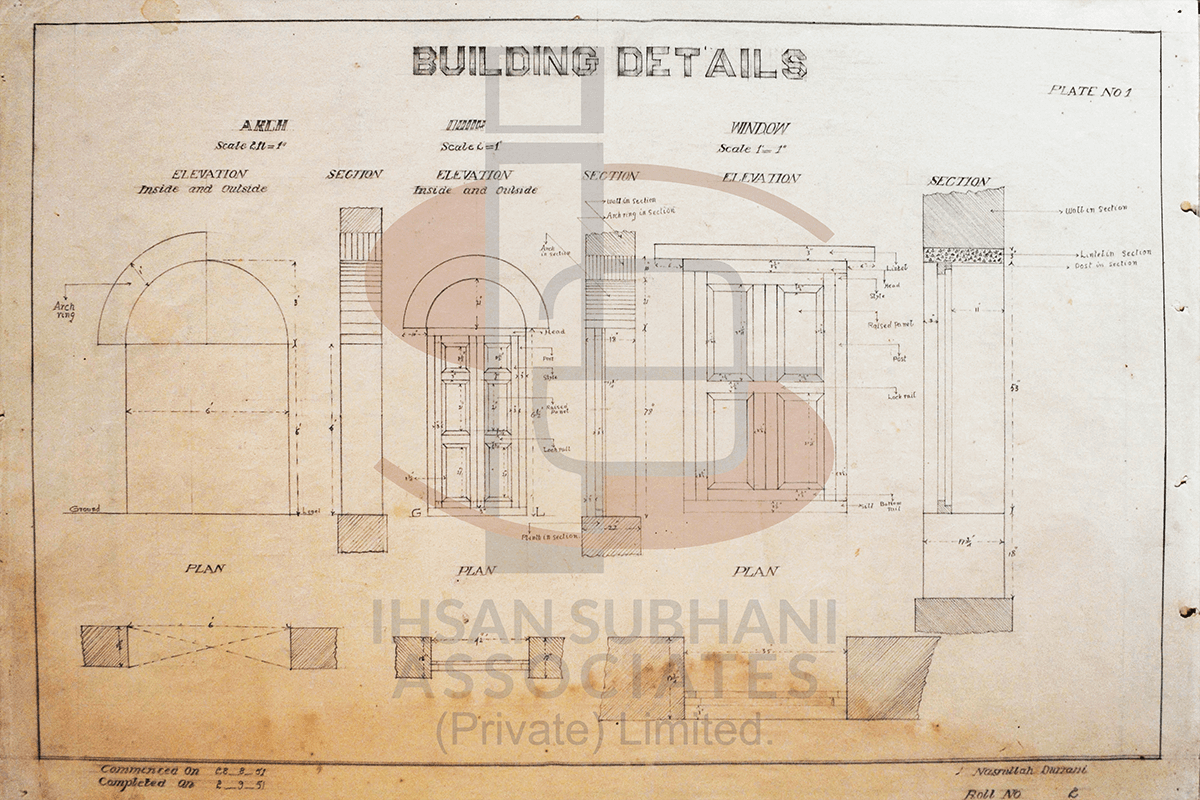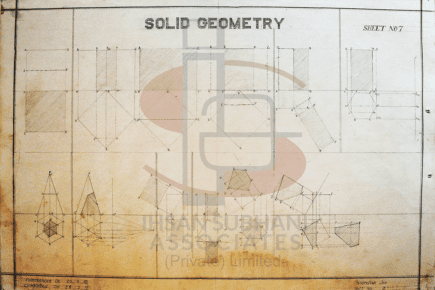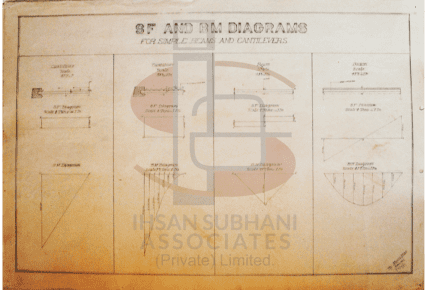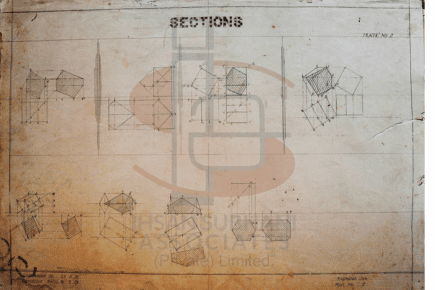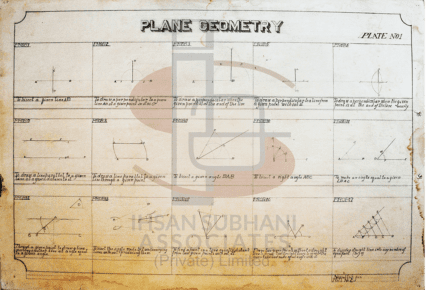Discover Vintage Architectural Drawings & Maps
Building Details
Drawing 1: Arched & Flat Doors Detailed Elevations & Sections.
Jan’s architectural drawings of arched and flat doors provide detailed elevations and sections, showcasing his precision and artistic skill. His work highlights the structural differences and aesthetic qualities of various door designs, making them functional and visually tempting.
Drawing 2: Detailed sections of timbered beam, roll beam and wall by nasrullah
Jan’s detailed sections of timbered beams, roll beams, and walls illustrate his expertise in structural engineering. His drawings meticulously depict the construction and support mechanisms, highlighting the material properties and load-bearing capacities essential for robust architectural designs.
Drawing 3: Air storey & Cupboard.
Jan’s architectural drawings of an air storey and cupboard include detailed plans, sections, and elevations. These drawings precisely illustrate the detailed layout, structural components, and aesthetic details, ensuring clarity and precision in design.
Related products
-
Solid Geometry
$ 70 -
Shear Force & Bending Moment Diagram
$ 80 -
Sections
$ 50 -
Graphic Statics
$ 90

