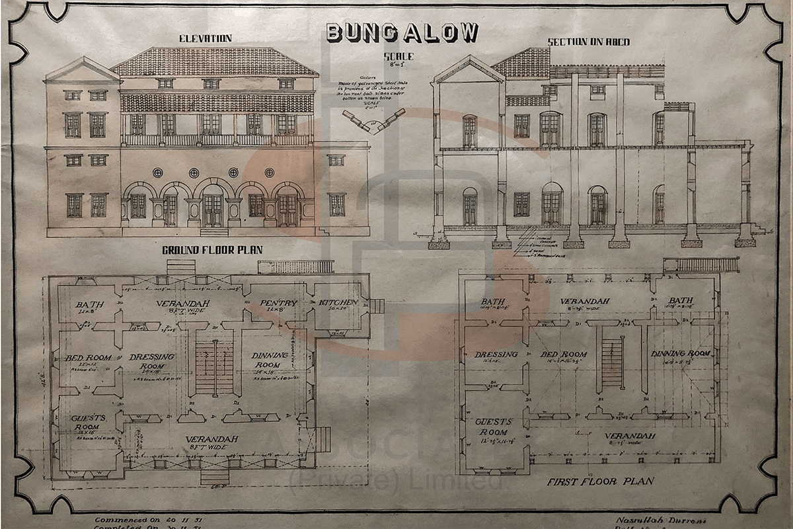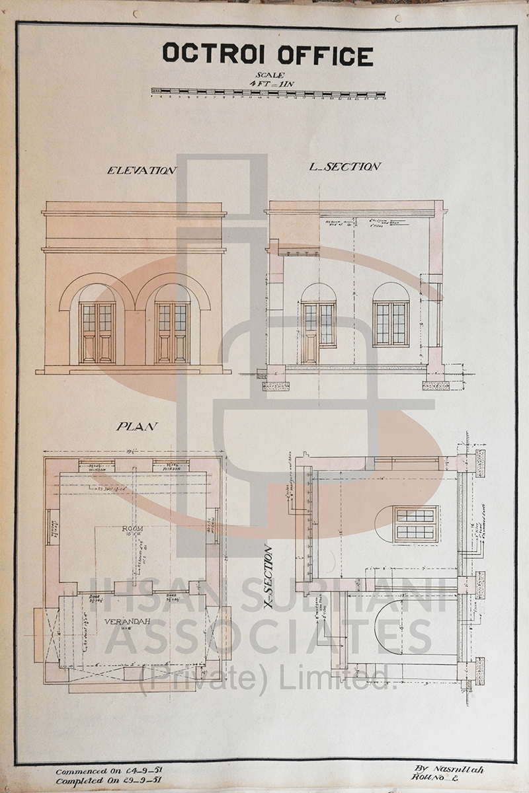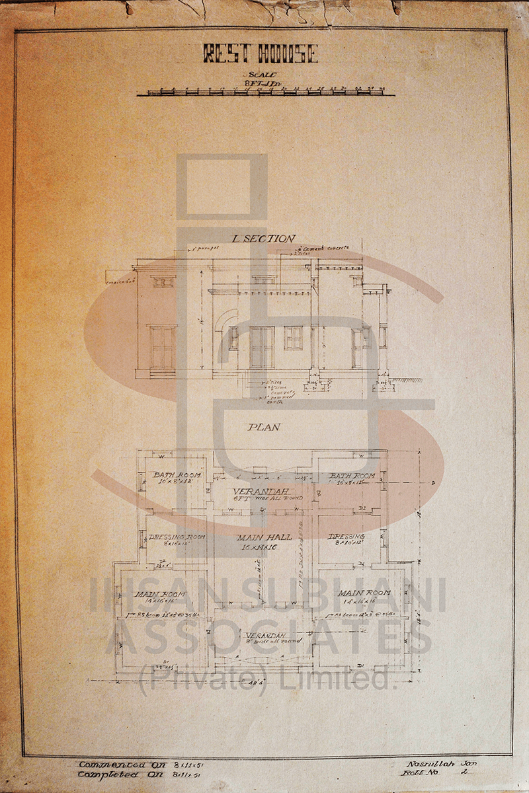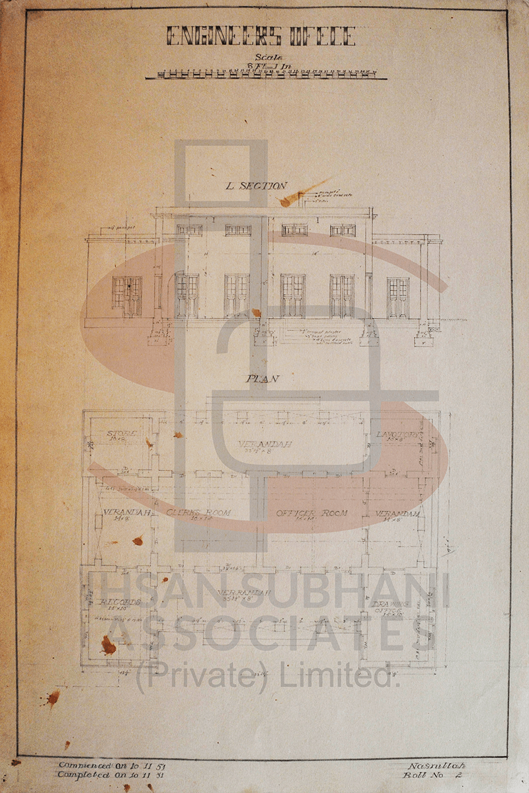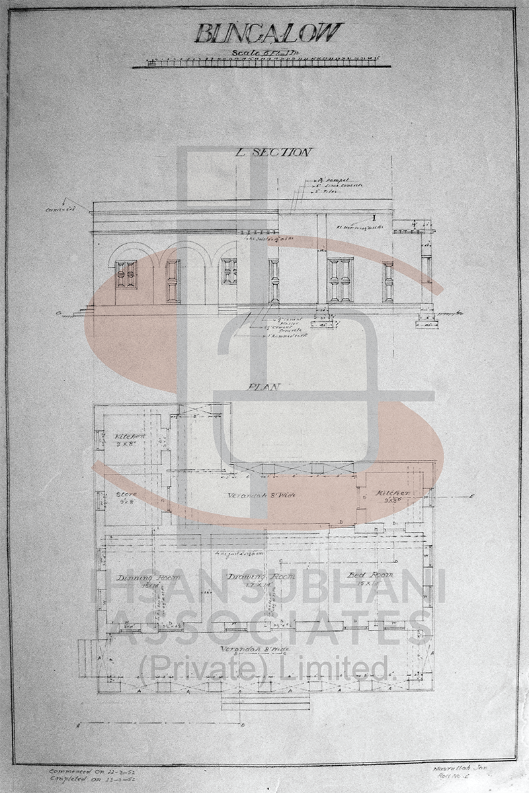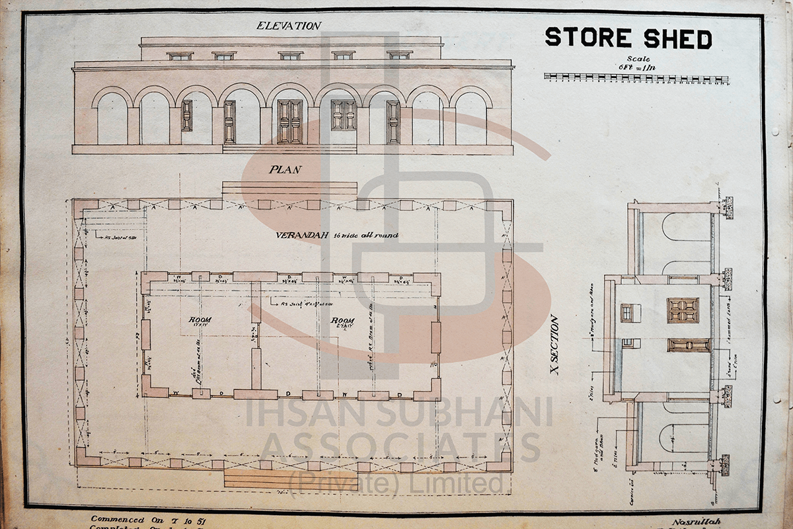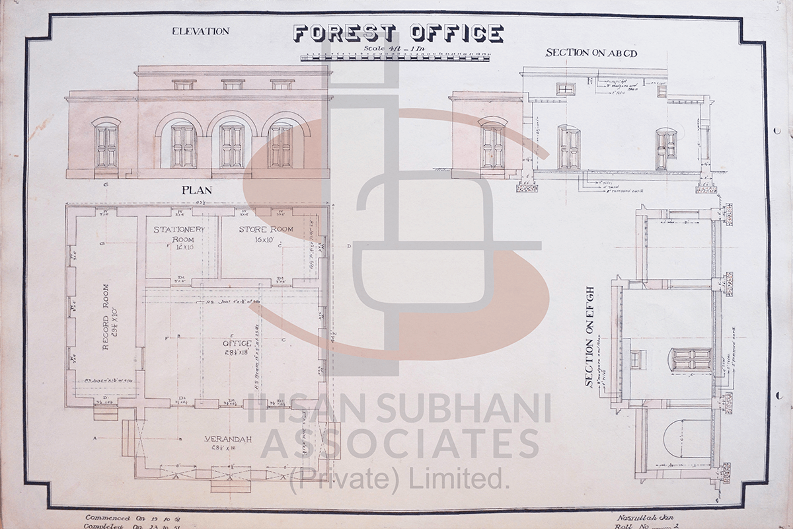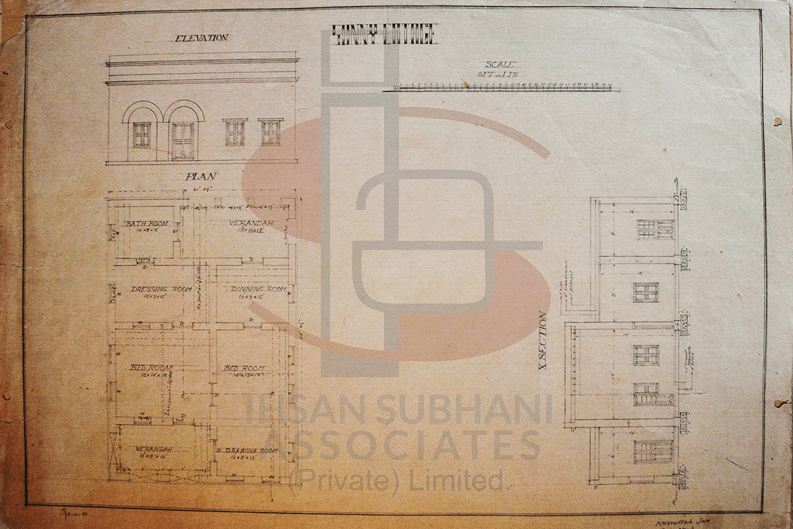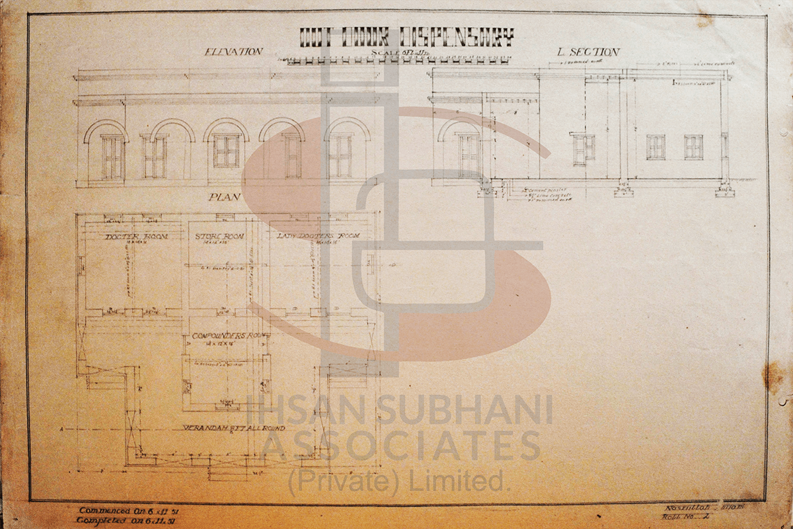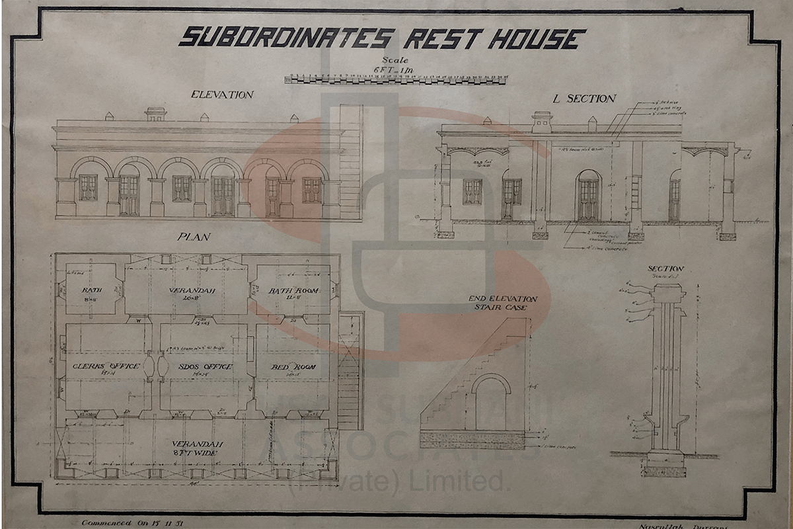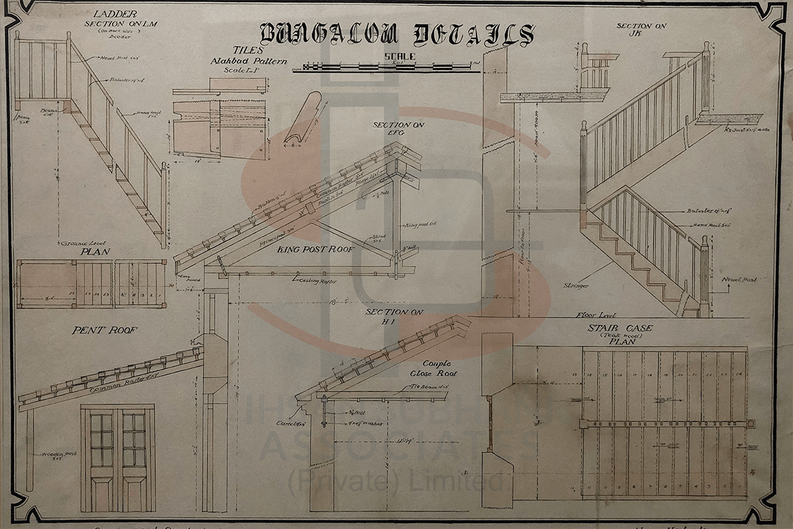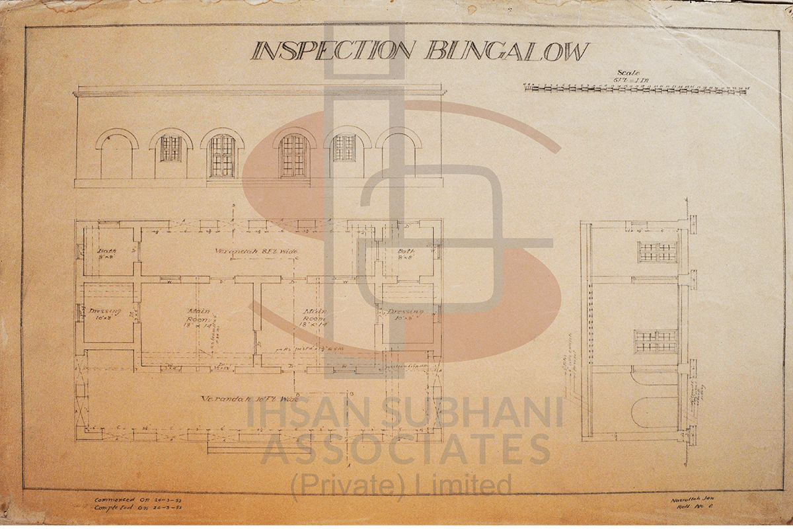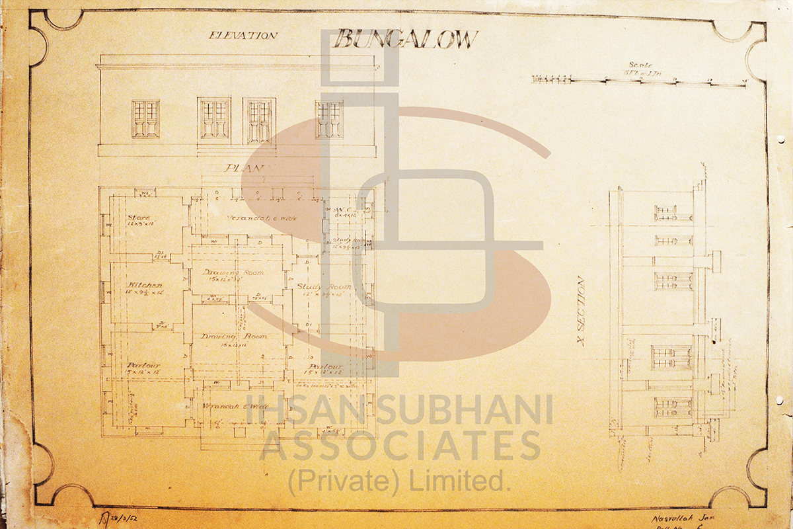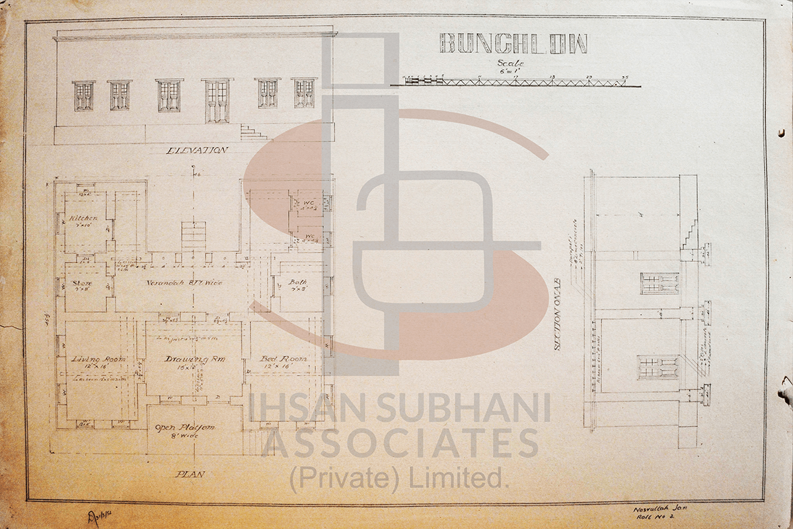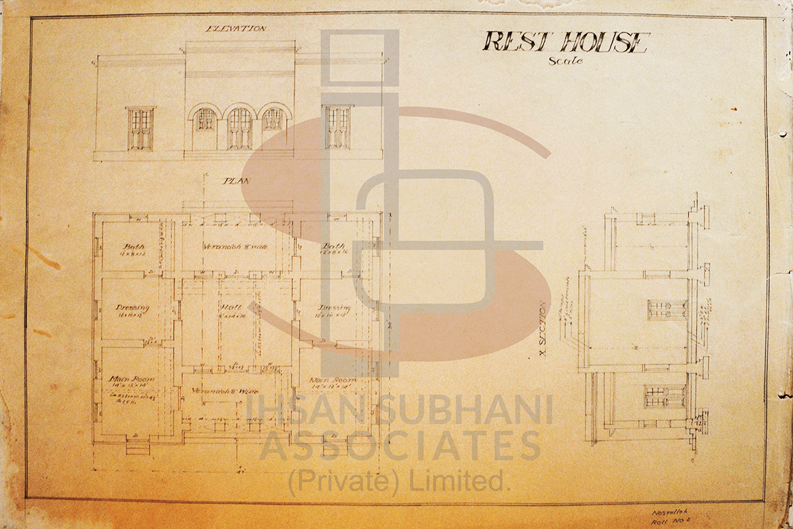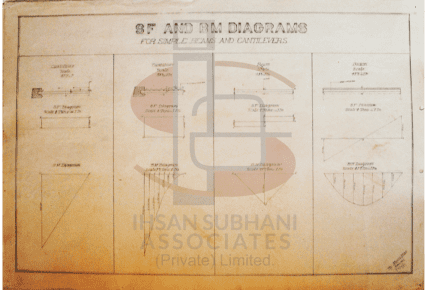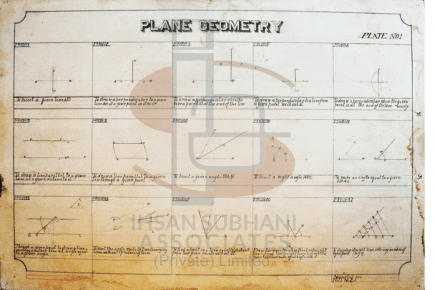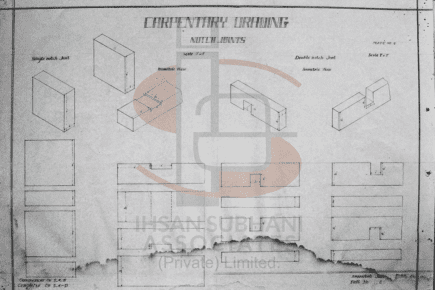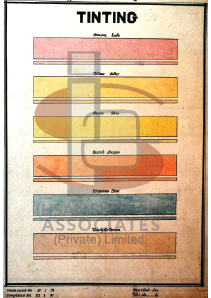Discover Vintage Architectural Drawings & Maps
Building Drawings
Office Plan by Jan.
Nasrullah Jan planned office with dimensions of 19ft x 25ft, featuring one room and a veranda with double arches. Plans and elevations with detailed apertures.
Drawing 12: Rest House
Own a piece of history with this exquisite 73-year-old architectural drawing! Featuring a detailed plan and elevation of a 1650 sqft rest house, this vintage artwork captures timeless design, making it a perfect addition to any collector’s portfolio.
Drawing 13: Engineer’s Office
A unique description for selling this 73-year-old architectural drawing: “Step back in time with this vintage blueprint—a window into the past of an engineer’s bustling office. The meticulously detailed plan and elevation evoke nostalgia, making it a captivating piece for art collectors and history enthusiasts alike.
Drawing 18: Bungalow
Capture the essence of a bygone era with this vintage architectural gem, a 73-year-old bungalow’s meticulously crafted plan and elevation. A conversation starter for art enthusiasts and history lovers alike
Drawing 52: Store shed
Unlock the past with this rare 73-year-old architectural gem—an intricate drawing revealing the store shed’s plan, elevation, and section. A captivating blend of history and craftsmanship, perfect for collectors and design aficionados
Drawing 54: Forest office
Step into the enchanting world of vintage architecture and engineering with this 73-year-old drawing, a meticulously crafted blueprint revealing the forest office’s plan, elevation, and section. A captivating piece that bridges history and design, perfect for collectors and nature enthusiasts
Drawing 58: Sunny cottage
This Art piece depicts a detailed 73 years old vintage architectural drawing featuring a plan and elevation view of a structure. The meticulous annotations and measurements provide insight into the planning process involved in architectural design.
Drawing 59: Sunny cottage
A 73-year-old vintage architectural drawing of a dispensary, featuring meticulously detailed plan, elevation, and section views. This rare and historical piece captures the classic design aesthetics and precision of mid-20th-century architecture.
Drawing 60: Subordinates rest house
A rare 73-year-old vintage drawing of a Subordinates Rest House, showcasing detailed plan, elevation, and section views. This historical artifact reflects the architectural style and craftsmanship of the mid-20th century, perfect for collectors and enthusiasts.
Drawing 603 :Bungalow
A 73-year-old vintage architectural drawing of a luxurious two-story bungalow, complete with intricate plan, elevation, and section views. This exquisite piece offers a glimpse into the opulent design and refined craftsmanship of mid-20th-century architecture and engineering.
Drawing 64: Bungalow Details
A rare 73-year-old vintage engineering and architectural drawing of a luxurious two-story bungalow, featuring detailed sections of a ladder, pant roof, Allahabad-style roofing tiles, king post, and closed couple roofs, along with intricate staircase design. This historical document offers a unique insight into the meticulous craftsmanship and structural ingenuity of mid-20th-century architecture
Drawing 74: Inspector’s Bungalow
A 73-year-old vintage drawing of an Inspector’s Bungalow, showcasing a carefully crafted plan, elevation, and section. This historical artifact embodies the architectural elegance and functional design of a bygone era, ideal for collectors and architectural enthusiasts.
Drawing 73: Bungalow
An exquisite 73-year-old vintage drawing of a bungalow, featuring comprehensive plan, elevation, and section views. This unique artifact offers a rare glimpse into mid-century residential architecture, highlighting its distinctive design elements and historical significance.
Drawing 76: Bungalow
A 73-year-old vintage drawing of a bungalow, with meticulously detailed plans, elevations, and sections. This distinctive piece reflects the charm and craftsmanship of a bygone architectural era, offering a rare collectible for enthusiasts of historical design.
Drawing 77: Rest House
This 73-year-old vintage Rest House drawing features intricate plans, elevations, and sections, showcasing a classic architectural style from the past. A true collector’s gem, it embodies the enduring elegance and design sensibilities of mid-century residential architecture.

